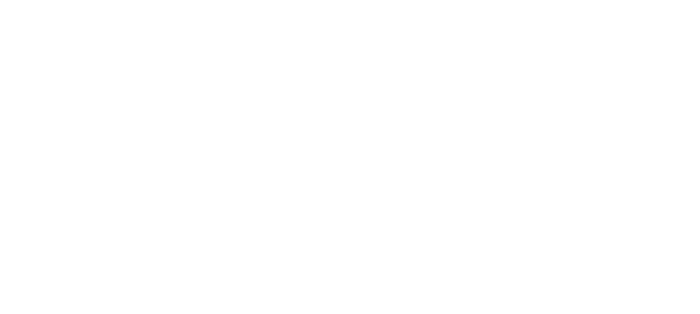1308 CEDAR Street Unit# 14
Okanagan Falls
V0H 1R4
$724,000
Single Family
beds: 3
baths: 3.0
1,584 sq. ft.
built: 2023
- Status:
- Active
- Prop. Type:
- Single Family
- MLS® Num:
- 10348167
- Bedrooms:
- 3
- Bathrooms:
- 3
- Year Built:
- 2023
- Photos (2)
- Schedule / Email
- Send listing
- Mortgage calculator
- Print listing
Schedule a viewing:
Cancel any time.
Welcome to Lemonade Lane A boutique collection of 40 thoughtfully designed residences nestled in the heart of the South Okanagan, in the charming community of Okanagan Falls. Set on a premium riverfront location, Lemonade Lane offers a peaceful yet connected lifestyle—just minutes from award-winning wineries, world-class golf courses, Apex Ski Resort, Penticton, and the scenic Naramata Bench. Inspired by Scandinavian farmhouse design, our homes offer a modern, calming atmosphere characterized by 9-foot ceilings on the main living level, maximizing natural light, space, and functionality. The kitchen is a bright, youthful hub, while the bathrooms blend natural wood and stone tones with stylish floor-to-wall tile finishes, creating spa-like comfort. With floor plans ranging from 1,300 to 2,376 sq ft, each home includes either a single or detached garage, depending on the selected layout and pricing. Before move-in, every residence undergoes a comprehensive quality check by our dedicated Home Care team, ensuring your home meets the highest standards from day one. This is your opportunity to live in one of the South Okanagan's most desirable communities. Bonus for First-Time Homebuyers GST exemption may apply – making your first step into homeownership more affordable than ever. Contact the listing representative today for the full package and availability. (id:2493)
- Property Type:
- Single Family
- Common Interest:
- Condo/Strata
- Property Attached:
- Yes
- Total Living Area:
- 1,584 sq. ft.147 m2
- Zoning:
- Unknown
- Association Fee:
- 425.0
- Association Fee Frequency:
- Monthly
- Taxes:
- $3,836.63 / -
- Community:
- Okanagan Falls
- Exterior Features:
- Other
- View:
- Mountain view, River view
- Structure Type:
- Row / Townhouse
- Appliances Included:
- Washer, Refrigerator, Range - Gas, Dishwasher, Dryer, Microwave
- Bedrooms:
- 3
- Bathrooms:
- 3.0
- Half Bathrooms:
- 1
- Roof:
- Asphalt shingle, Unknown
- Cooling:
- Central air conditioning
- Fireplace:
- No
- Heating:
- Forced air, Electric, See remarks
- Roof Style:
- Asphalt shingle, Unknown
- # Storeys:
- 2.0
- Water:
- Lake/River Water Intake
- Sewer:
- Municipal sewage system
- Lot Features:
- Level lot
- Parking:
- Attached Garage
- Total Parking Spaces:
- 2
- Floor
- Type
- Size
- Other
- Main level
- Living room
- 16'6"5.03 m × 14'4.27 m
- -
- Main level
- Kitchen
- 15'3"4.65 m × 10'10"3.30 m
- -
- Main level
- Dining room
- 10'10"3.30 m × 10'3"3.12 m
- -
- Second level
- Primary Bedroom
- 14'1"4.29 m × 11'3.35 m
- -
- Second level
- Bedroom
- 12'3.66 m × 11'2"3.40 m
- -
- Second level
- Bedroom
- 10'3.05 m × 9'3"2.82 m
- -
- Floor
- Ensuite
- Pieces
- Other
- Main level
- No
- 2
- Second level
- Yes
- 4
- Second level
- No
- 4
Video Tour Website
Larger map options:
Listed by Parker Real Estate
Data was last updated July 6, 2025 at 11:15 AM (UTC)
Area Statistics
- Listings on market:
- 48
- Avg list price:
- $724,000
- Min list price:
- $159,900
- Max list price:
- $3,880,000
- Avg days on market:
- 47
- Min days on market:
- 2
- Max days on market:
- 303
- Avg price per sq.ft.:
- $457.07
These statistics are generated based on the current listing's property type
and located in
Okanagan Falls. Average values are
derived using median calculations.
- LORI LANCASTER
- RE/MAX PENTICTON REALTY
- 1 (250) 4889554
- Contact by Email
REALTOR®, REALTORS®, and the REALTOR® logo are certification marks that are owned by REALTOR®
Canada Inc. and licensed exclusively to The Canadian Real Estate Association (CREA). These
certification marks identify real estate professionals who are members of CREA and who
must abide by CREA’s By‐Laws, Rules, and the REALTOR® Code. The MLS® trademark and the
MLS® logo are owned by CREA and identify the quality of services provided by real estate
professionals who are members of CREA.
The information contained on this site is based in whole or in part on information that is provided by
members of The Canadian Real Estate Association, who are responsible for its accuracy.
CREA reproduces and distributes this information as a service for its members and assumes
no responsibility for its accuracy.
Website is operated by a brokerage or salesperson who is a member of The Canadian Real Estate Association.
The listing content on this website is protected by copyright and
other laws, and is intended solely for the private, non‐commercial use by individuals. Any
other reproduction, distribution or use of the content, in whole or in part, is specifically
forbidden. The prohibited uses include commercial use, “screen scraping”, “database
scraping”, and any other activity intended to collect, store, reorganize or manipulate data on
the pages produced by or displayed on this website.
powered by myRealPage.com

