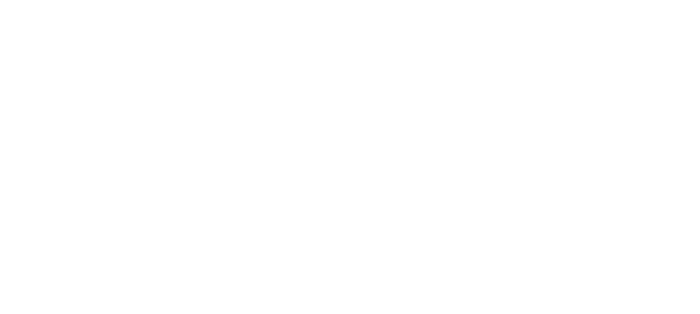286 Green Avenue W Unit# 106
Main South
Penticton
V2A 3T2
$319,000
Single Family
beds: 2
baths: 1.0
built: 1982
- Status:
- Active
- Prop. Type:
- Single Family
- MLS® Num:
- 10317594
- Bedrooms:
- 2
- Bathrooms:
- 1
- Year Built:
- 1982
- Photos (8)
- Schedule / Email
- Send listing
- Mortgage calculator
- Print listing
Schedule a viewing:
Cancel any time.
Two bedroom ground floor end unit, white kitchen cabinets, in-suite laundry, jetted corner tub, close to shopping and schools, carport and small storage. (id:2493)
- Property Type:
- Single Family
- Common Interest:
- Freehold
- Property Attached:
- Yes
- Total Living Area:
- 978 sq. ft.90.859 m2
- Transaction Type:
- For sale
- Zoning:
- Residential
- Ownership Type:
- Freehold
- Association Fee:
- 359.57
- Association Fee Frequency:
- Monthly
- Association Fee Includes:
- Property Management, Waste Removal, Ground Maintenance, Water, Insurance, Other, See Remarks, Reserve Fund Contributions, Sewer
- Taxes:
- $1,567.73 / -
- Community:
- Main South
- Features:
- Storage - Locker
- Exterior Features:
- Wood
- Community Features:
- Pet Restrictions, Pets Allowed With Restrictions, Rentals Allowed
- Structure Type:
- Apartment
- Building Amenities:
- Storage - Locker
- Appliances Included:
- Refrigerator, Range - Electric, Dishwasher, Hood Fan, Washer & Dryer
- Home Style:
- Contemporary
- Age:
- 42 years
- Bedrooms:
- 2
- Bathrooms:
- 1.0
- Half Bathrooms:
- 0
- Roof:
- Asphalt shingle, Unknown
- Cooling:
- Wall unit
- Storage Type:
- Storage, Locker
- Exterior Finish:
- Wood
- Fireplace:
- Yes
- Fireplaces:
- 1
- Fireplace Type:
- Wood, Conventional
- Floor finish:
- Laminate, Linoleum, Mixed Flooring
- Heating:
- Baseboard heaters
- Roof Style:
- Asphalt shingle, Unknown
- # Storeys:
- 1.0
- Water:
- Municipal water
- Sewer:
- Municipal sewage system
- Acreage:
- No
- Lot Size:
- under 1 acre
- Parking:
- Covered, See Remarks
- Total Parking Spaces:
- 2
- Floor
- Type
- Size
- Other
- Main level
- Bedroom
- 10'3.05 m × 9'2.74 m
- 9' x 10'
- Main level
- Primary Bedroom
- 14'4.27 m × 12'3.66 m
- 12' x 14'
- Main level
- Dining room
- 12'3.66 m × 8'4"2.54 m
- 8'4'' x 12'
- Main level
- Kitchen
- 9'2.74 m × 8'6"2.59 m
- 8'6'' x 9'
- Main level
- Living room
- 15'4.57 m × 13'6"4.11 m
- 13'6'' x 15'
- Floor
- Ensuite
- Pieces
- Other
- Main level
- No
- 4
Larger map options:
Listed by Front Street Realty
Data was last updated October 22, 2024 at 05:15 PM (UTC)
Area Statistics
- Listings on market:
- 173
- Avg list price:
- $99,900
- Min list price:
- $69,000
- Max list price:
- $2,599,000
- Avg days on market:
- 90
- Min days on market:
- 4
- Max days on market:
- 707
- Avg price per sq.ft.:
- $105.83
These statistics are generated based on the current listing's property type
and located in
Main South. Average values are
derived using median calculations.
- LORI LANCASTER
- RE/MAX PENTICTON REALTY
- 1 (250) 4889554
- Contact by Email
REALTOR®, REALTORS®, and the REALTOR® logo are certification marks that are owned by REALTOR®
Canada Inc. and licensed exclusively to The Canadian Real Estate Association (CREA). These
certification marks identify real estate professionals who are members of CREA and who
must abide by CREA’s By‐Laws, Rules, and the REALTOR® Code. The MLS® trademark and the
MLS® logo are owned by CREA and identify the quality of services provided by real estate
professionals who are members of CREA.
The information contained on this site is based in whole or in part on information that is provided by
members of The Canadian Real Estate Association, who are responsible for its accuracy.
CREA reproduces and distributes this information as a service for its members and assumes
no responsibility for its accuracy.
Website is operated by a brokerage or salesperson who is a member of The Canadian Real Estate Association.
The listing content on this website is protected by copyright and
other laws, and is intended solely for the private, non‐commercial use by individuals. Any
other reproduction, distribution or use of the content, in whole or in part, is specifically
forbidden. The prohibited uses include commercial use, “screen scraping”, “database
scraping”, and any other activity intended to collect, store, reorganize or manipulate data on
the pages produced by or displayed on this website.
powered by myRealPage.com

