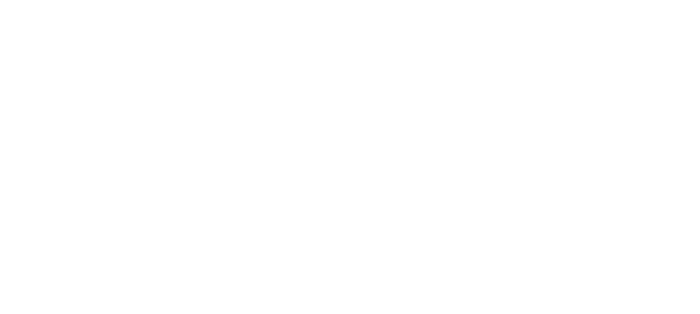150 Skaha Place Unit# 412
Main South
Penticton
V2A 7K1
$275,000
Single Family
beds: 2
baths: 1.0
built: 1980
- Status:
- Active
- Prop. Type:
- Single Family
- MLS® Num:
- 10317729
- Bedrooms:
- 2
- Bathrooms:
- 1
- Year Built:
- 1980
- Photos (19)
- Schedule / Email
- Send listing
- Mortgage calculator
- Print listing
Schedule a viewing:
Cancel any time.
Check out this charming 2 bed, 1 bath condo, perched on the top floor corner with a southeast-facing view. The space has been updated with newer flooring throughout—linoleum in the high-traffic areas and laminate in the living room and bedrooms. The kitchen has been remodeled to impress, featuring cupboards that reach the ceiling, a sleek black composite sink, plenty of counter space, and bright wood cabinets with a tiled backsplash. An extra dining room window brings in even more natural light. Strata fee of $419.60/month cover water & hot water, garbage, sewer & building insurance. This condo is in an unbeatable location, just steps from Skaha Park and Beach. Plus, it’s close to transit and all the south end amenities you need. It’s the perfect blend of comfort and convenience! (id:2493)
- Property Type:
- Single Family
- Common Interest:
- Condo/Strata
- Property Attached:
- Yes
- Total Living Area:
- 822 sq. ft.76.366 m2
- Transaction Type:
- For sale
- Zoning:
- Unknown
- Ownership Type:
- Strata
- Association Fee:
- 419.6
- Association Fee Frequency:
- Monthly
- Taxes:
- $1,325.64 / -
- Community:
- Main South
- Amenities:
- Golf Nearby, Public Transit, Airport, Park, Recreation, Ski area
- Exterior Features:
- Stucco, Composite Siding
- Community Features:
- Pets not Allowed
- View:
- Mountain view
- Waterfront:
- Waterfront nearby
- Structure Type:
- Apartment
- Appliances Included:
- Refrigerator, Range
- Age:
- 44 years
- Bedrooms:
- 2
- Bathrooms:
- 1.0
- Half Bathrooms:
- 0
- Roof:
- Tar & gravel, Unknown
- Cooling:
- Wall unit
- Exterior Finish:
- Stucco, Composite Siding
- Fireplace:
- Yes
- Fireplaces:
- 1
- Fireplace Type:
- Insert
- Heating:
- Baseboard heaters, Electric
- Roof Style:
- Tar & gravel, Unknown
- # Storeys:
- 1.0
- Water:
- Municipal water
- Sewer:
- Municipal sewage system
- Land Amenities:
- Golf Nearby, Public Transit, Airport, Park, Recreation, Ski area
- Road Access:
- Easy access
- Acreage:
- No
- Lot Size:
- under 1 acre
- Lot Features:
- Cul-de-sac, Balcony
- Parking:
- Stall
- Total Parking Spaces:
- 1
- Road Surface:
- Cul de sac
- Floor
- Type
- Size
- Other
- Main level
- Foyer
- 8'3"2.51 m × 4'2"1.27 m
- 4'2'' x 8'3''
- Main level
- Living room
- 12'8"3.86 m × 11'4"3.45 m
- 11'4'' x 12'8''
- Main level
- Kitchen
- 7'11"2.41 m × 7'2.13 m
- 7'0'' x 7'11''
- Main level
- Dining room
- 10'3.05 m × 6'6"1.98 m
- 10' x 6'6''
- Main level
- Primary Bedroom
- 15'2"4.62 m × 11'3"3.43 m
- 11'3'' x 15'2''
- Main level
- Bedroom
- 15'2"4.62 m × 7'3"2.21 m
- 7'3'' x 15'2''
- Floor
- Ensuite
- Pieces
- Other
- Main level
- No
- 4
Larger map options:
Listed by Royal Lepage Locations West
Data was last updated October 22, 2024 at 03:45 PM (UTC)
Area Statistics
- Listings on market:
- 173
- Avg list price:
- $99,900
- Min list price:
- $69,000
- Max list price:
- $2,599,000
- Avg days on market:
- 90
- Min days on market:
- 4
- Max days on market:
- 707
- Avg price per sq.ft.:
- $105.83
These statistics are generated based on the current listing's property type
and located in
Main South. Average values are
derived using median calculations.
- LORI LANCASTER
- RE/MAX PENTICTON REALTY
- 1 (250) 4889554
- Contact by Email
REALTOR®, REALTORS®, and the REALTOR® logo are certification marks that are owned by REALTOR®
Canada Inc. and licensed exclusively to The Canadian Real Estate Association (CREA). These
certification marks identify real estate professionals who are members of CREA and who
must abide by CREA’s By‐Laws, Rules, and the REALTOR® Code. The MLS® trademark and the
MLS® logo are owned by CREA and identify the quality of services provided by real estate
professionals who are members of CREA.
The information contained on this site is based in whole or in part on information that is provided by
members of The Canadian Real Estate Association, who are responsible for its accuracy.
CREA reproduces and distributes this information as a service for its members and assumes
no responsibility for its accuracy.
Website is operated by a brokerage or salesperson who is a member of The Canadian Real Estate Association.
The listing content on this website is protected by copyright and
other laws, and is intended solely for the private, non‐commercial use by individuals. Any
other reproduction, distribution or use of the content, in whole or in part, is specifically
forbidden. The prohibited uses include commercial use, “screen scraping”, “database
scraping”, and any other activity intended to collect, store, reorganize or manipulate data on
the pages produced by or displayed on this website.
powered by myRealPage.com

