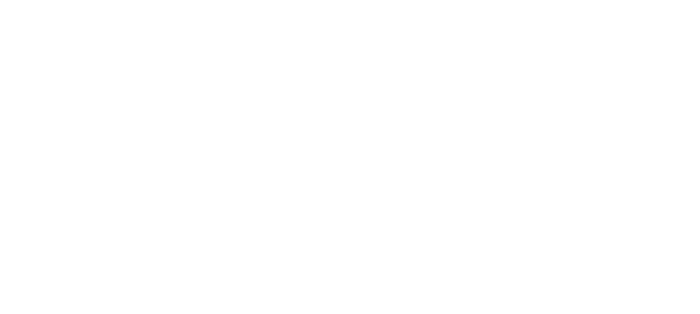999 Burnaby Avenue Unit# 49
Main North
Penticton
V2A 1G7
$284,900
Single Family
beds: 3
baths: 2.0
1,152 sq. ft.
built: 1984
- Status:
- Active
- Prop. Type:
- Single Family
- MLS® Num:
- 10328850
- Bedrooms:
- 3
- Bathrooms:
- 2
- Year Built:
- 1984
- Photos (27)
- Schedule / Email
- Send listing
- Mortgage calculator
- Print listing
Schedule a viewing:
Cancel any time.
Discover The Perfect Home For Your Next Chapter In The Friendly Burnaby Gardens 55+ Community! This Well Maintained, West-Facing Gem Offers 1152 Square Feet Of Bright And Airy Living Space Designed With Your Comfort In Mind. Featuring 3 Bedrooms, 2 Full Bathrooms, And Tasteful Modern Updates, It’s Move-In Ready And Waiting For You To Call It Home. The Renovated Kitchen Is A Delight For Any Home Cook With A Gas Range And Ample Counter Space For All Your Appliances And Cookware. The Open-Concept Living And Dining Areas Feature A Mountain View + Provide A Warm And Inviting Setting For Entertaining Friends And Family. When You’re Ready To Relax, The Generously Sized Bedrooms Offer A Peaceful Retreat. Step Outside To Enjoy Your Private Yard And Covered Deck—Perfect For Sipping Coffee In The Morning Or Unwinding In The Evening. Burnaby Gardens’ Welcoming Atmosphere, Paired With Its Close Proximity To Beaches, Shops, Public Transport, Walking Trails, And Recreation, Makes It A Top Choice For Those Seeking A Vibrant Yet Tranquil Lifestyle. And You'll Rest Easy Knowing The High Ticket Items Have Been Replaced, Including Newer Windows, Roof, And Heat Pump System! This Home Has It All—Come And See It For Yourself! (id:2493)
- Property Type:
- Single Family
- Total Living Area:
- 1,152 sq. ft.107 m2
- Zoning:
- Unknown
- Association Fee:
- 810.0
- Association Fee Frequency:
- Monthly
- Association Fee Includes:
- Pad Rental
- Taxes:
- $1,348.34 / -
- Community:
- Main North
- Community Features:
- Seniors Oriented, Rentals Allowed
- View:
- Mountain view
- Structure Type:
- Manufactured Home
- Bedrooms:
- 3
- Bathrooms:
- 2.0
- Half Bathrooms:
- 0
- Roof:
- Asphalt shingle, Unknown
- Cooling:
- Heat Pump
- Fireplace:
- No
- Heating:
- Heat Pump
- Roof Style:
- Asphalt shingle, Unknown
- # Storeys:
- 1.0
- Water:
- Municipal water
- Sewer:
- Municipal sewage system
- Total Parking Spaces:
- 2
- Floor
- Type
- Size
- Other
- Main level
- Dining room
- 11'6"3.51 m × 8'2.44 m
- -
- Main level
- Living room
- 16'7"5.05 m × 13'6"4.11 m
- -
- Main level
- Kitchen
- 14'6"4.42 m × 11'3.35 m
- -
- Main level
- Bedroom
- 10'6"3.20 m × 8'3"2.51 m
- -
- Main level
- Bedroom
- 11'5"3.48 m × 9'2.74 m
- -
- Main level
- Primary Bedroom
- 12'10"3.91 m × 11'5"3.48 m
- -
- Floor
- Ensuite
- Pieces
- Other
- Main level
- Yes
- 4
- Main level
- No
- 4
-
Photo 1 of 27
-
Photo 2 of 27
-
Photo 3 of 27
-
Photo 4 of 27
-
Photo 5 of 27
-
Photo 6 of 27
-
Photo 7 of 27
-
Photo 8 of 27
-
Photo 9 of 27
-
Photo 10 of 27
-
Photo 11 of 27
-
Photo 12 of 27
-
Photo 13 of 27
-
Photo 14 of 27
-
Photo 15 of 27
-
Photo 16 of 27
-
Photo 17 of 27
-
Photo 18 of 27
-
Photo 19 of 27
-
Photo 20 of 27
-
Photo 21 of 27
-
Photo 22 of 27
-
Photo 23 of 27
-
Photo 24 of 27
-
Photo 25 of 27
-
Photo 26 of 27
-
Photo 27 of 27
Larger map options:
Listed by 2 Percent Realty Interior Inc.
Data was last updated December 26, 2024 at 11:15 PM (UTC)
Area Statistics
- Listings on market:
- 134
- Avg list price:
- $637,900
- Min list price:
- $239,900
- Max list price:
- $4,950,000
- Avg days on market:
- 90
- Min days on market:
- 2
- Max days on market:
- 293
- Avg price per sq.ft.:
- $430.41
These statistics are generated based on the current listing's property type
and located in
Main North. Average values are
derived using median calculations.
- LORI LANCASTER
- RE/MAX PENTICTON REALTY
- 1 (250) 4889554
- Contact by Email
REALTOR®, REALTORS®, and the REALTOR® logo are certification marks that are owned by REALTOR®
Canada Inc. and licensed exclusively to The Canadian Real Estate Association (CREA). These
certification marks identify real estate professionals who are members of CREA and who
must abide by CREA’s By‐Laws, Rules, and the REALTOR® Code. The MLS® trademark and the
MLS® logo are owned by CREA and identify the quality of services provided by real estate
professionals who are members of CREA.
The information contained on this site is based in whole or in part on information that is provided by
members of The Canadian Real Estate Association, who are responsible for its accuracy.
CREA reproduces and distributes this information as a service for its members and assumes
no responsibility for its accuracy.
Website is operated by a brokerage or salesperson who is a member of The Canadian Real Estate Association.
The listing content on this website is protected by copyright and
other laws, and is intended solely for the private, non‐commercial use by individuals. Any
other reproduction, distribution or use of the content, in whole or in part, is specifically
forbidden. The prohibited uses include commercial use, “screen scraping”, “database
scraping”, and any other activity intended to collect, store, reorganize or manipulate data on
the pages produced by or displayed on this website.
powered by myRealPage.com

