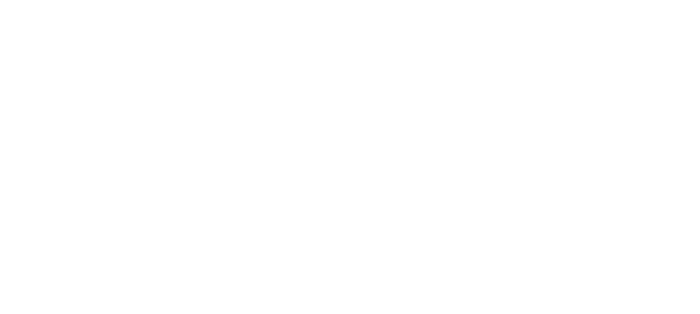951/963 Dynes Avenue
Main North
Penticton
V2A 1E7
$1,740,000
Single Family
beds: 3
baths: 1.0
1,129 sq. ft.
built: 1944
- Status:
- Active
- Prop. Type:
- Single Family
- MLS® Num:
- 10345250
- Bedrooms:
- 3
- Bathrooms:
- 1
- Year Built:
- 1944
- Photos (4)
- Schedule / Email
- Send listing
- Mortgage calculator
- Print listing
Schedule a viewing:
Cancel any time.
Presenting a rare opportunity to acquire a premium, development permit ready townhome site, ideally situated just three blocks from the stunning Okanagan Lake. This prime location offers the perfect blend of tranquility and convenience, with a mere five- minute walk to the vibrant restaurants, cafes, and pristine beaches that make Penticton a sought- after destination. The proposed 12 townhomes will range in size from 1,400 to 1,800 square feet, providing spacious, modern living with thoughtful design features. Each unit will boast a private rooftop patio, offering city views and an exceptional outdoor living experience. Additionally, lock-off rooms are included, perfect for hosting friends and family, ensuring privacy and comfort. This site is not just an investment in property but an investment in lifestyle. (id:2493)
- Property Type:
- Single Family
- Common Interest:
- Freehold
- Property Attached:
- No
- Total Living Area:
- 1,129 sq. ft.105 m2
- Zoning:
- Unknown
- Taxes:
- $6,000 / -
- Community:
- Main North
- Community Features:
- Rentals Allowed
- Structure Type:
- House
- Utilities:
- Water, Sewer, Natural Gas, Electricity
- Home Style:
- Ranch
- Bedrooms:
- 3
- Bathrooms:
- 1.0
- Half Bathrooms:
- 0
- Fireplace:
- No
- Heating:
- Forced air, See remarks
- # Storeys:
- 1.0
- Water:
- Municipal water
- Sewer:
- Municipal sewage system
- Lot Frontage:
- 120'36.6 m
- Lot Size:
- 15,682 sq. ft.1,457 m2
- Lot Details:
- 0.36
- Parking:
- Other, Street
- Floor
- Type
- Size
- Other
- Main level
- Laundry room
- 9'3"2.82 m × 4'4"1.32 m
- -
- Main level
- Bedroom
- 9'5"2.87 m × 9'4"2.84 m
- -
- Main level
- Living room
- 17'7"5.36 m × 15'4"4.67 m
- -
- Main level
- Dining room
- 11'6"3.51 m × 9'2.74 m
- -
- Main level
- Bedroom
- 11'3"3.43 m × 9'5"2.87 m
- -
- Main level
- Kitchen
- 13'10"4.22 m × 11'7"3.53 m
- -
- Main level
- Primary Bedroom
- 11'6"3.51 m × 9'7"2.92 m
- -
- Floor
- Ensuite
- Pieces
- Other
- Main level
- No
- -
- 1' x 1'
Larger map options:
Listed by Royal LePage Kelowna
Data was last updated May 2, 2025 at 02:15 AM (UTC)
Area Statistics
- Listings on market:
- 186
- Avg list price:
- $607,450
- Min list price:
- $150,000
- Max list price:
- $5,295,000
- Avg days on market:
- 52
- Min days on market:
- 0
- Max days on market:
- 373
- Avg price per sq.ft.:
- $432.98
These statistics are generated based on the current listing's property type
and located in
Main North. Average values are
derived using median calculations.
- LORI LANCASTER
- RE/MAX PENTICTON REALTY
- 1 (250) 4889554
- Contact by Email
REALTOR®, REALTORS®, and the REALTOR® logo are certification marks that are owned by REALTOR®
Canada Inc. and licensed exclusively to The Canadian Real Estate Association (CREA). These
certification marks identify real estate professionals who are members of CREA and who
must abide by CREA’s By‐Laws, Rules, and the REALTOR® Code. The MLS® trademark and the
MLS® logo are owned by CREA and identify the quality of services provided by real estate
professionals who are members of CREA.
The information contained on this site is based in whole or in part on information that is provided by
members of The Canadian Real Estate Association, who are responsible for its accuracy.
CREA reproduces and distributes this information as a service for its members and assumes
no responsibility for its accuracy.
Website is operated by a brokerage or salesperson who is a member of The Canadian Real Estate Association.
The listing content on this website is protected by copyright and
other laws, and is intended solely for the private, non‐commercial use by individuals. Any
other reproduction, distribution or use of the content, in whole or in part, is specifically
forbidden. The prohibited uses include commercial use, “screen scraping”, “database
scraping”, and any other activity intended to collect, store, reorganize or manipulate data on
the pages produced by or displayed on this website.
powered by myRealPage.com

