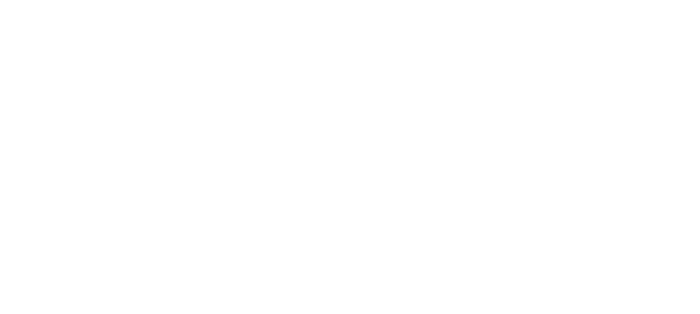98 OKANAGAN Avenue Unit# 59
Industrial Area
Penticton
V2A 3J5
$319,900
Single Family
beds: 3
baths: 2.0
1,344 sq. ft.
built: 2004
- Status:
- Active
- Prop. Type:
- Single Family
- MLS® Num:
- 10351790
- Bedrooms:
- 3
- Bathrooms:
- 2
- Year Built:
- 2004
- Photos (45)
- Schedule / Email
- Send listing
- Mortgage calculator
- Print listing
Schedule a viewing:
Cancel any time.
OPEN HOUSE. SATURDAY, JUNE 28. 11AM-12PM. Exceptional Living in The Pines. Discover effortless living in this beautifully maintained home on a corner lot that includes 3-bedroom, 2-bath. Move in ready! Vaulted ceilings and abundant natural light enhance the spacious kitchen with eating bar and generous living areas. The primary suite offers a peaceful retreat with walk-in shower and double closets. Step outside to your professionally landscaped oasis with full irrigation, multiple seating areas, a fenced garden space, custom wood shed, large fenced deck, and BBQ gas hookup — perfect for outdoor entertaining. Stay comfortable year-round with a brand new AC unit. Located in a sought-after adult-only community with clubhouse, treed common areas, and excellent on-site management. Enjoy walkable access to shopping, dining, and transit. One small pet permitted with park approval. A perfect blend of comfort, convenience, and care-free living — schedule your private viewing today. (id:2493)
- Property Type:
- Single Family
- Total Living Area:
- 1,344 sq. ft.125 m2
- Zoning:
- Unknown
- Association Fee:
- 647.22
- Association Fee Frequency:
- Monthly
- Association Fee Includes:
- Pad Rental
- Taxes:
- $1,698 / -
- Community:
- Industrial Area
- Exterior Features:
- Vinyl siding
- Community Features:
- Seniors Oriented, Pets Allowed
- Structure Type:
- Manufactured Home
- Appliances Included:
- Refrigerator, Dishwasher, Range, Washer & Dryer
- Bedrooms:
- 3
- Bathrooms:
- 2.0
- Half Bathrooms:
- 0
- Roof:
- Asphalt shingle, Unknown
- Cooling:
- Central air conditioning
- Fireplace:
- No
- Heating:
- Forced air, See remarks
- Roof Style:
- Asphalt shingle, Unknown
- # Storeys:
- 1.0
- Water:
- Municipal water
- Sewer:
- Municipal sewage system
- Lot Features:
- Level lot
- Parking:
- Other, See Remarks
- Total Parking Spaces:
- 3
- Floor
- Type
- Size
- Other
- Main level
- Laundry room
- 11'3"3.43 m × 6'3"1.91 m
- -
- Main level
- Primary Bedroom
- 11'7"3.53 m × 11'3"3.43 m
- -
- Main level
- Living room
- 16'5"5.00 m × 12'7"3.84 m
- -
- Main level
- Kitchen
- 12'1"3.68 m × 11'4"3.45 m
- -
- Main level
- Dining room
- 10'6"3.20 m × 8'7"2.62 m
- -
- Main level
- Bedroom
- 11'7"3.53 m × 9'10"3.00 m
- -
- Main level
- Bedroom
- 12'10"3.91 m × 8'2.44 m
- -
- Floor
- Ensuite
- Pieces
- Other
- Main level
- Yes
- 3
- 5'1" x 8'11"
- Main level
- No
- 4
- 5'1" x 8'
-
Photo 1 of 45
-
Photo 2 of 45
-
Photo 3 of 45
-
Photo 4 of 45
-
Photo 5 of 45
-
Photo 6 of 45
-
Photo 7 of 45
-
Photo 8 of 45
-
Photo 9 of 45
-
Photo 10 of 45
-
Photo 11 of 45
-
Photo 12 of 45
-
Photo 13 of 45
-
Photo 14 of 45
-
Photo 15 of 45
-
Photo 16 of 45
-
Photo 17 of 45
-
Photo 18 of 45
-
Photo 19 of 45
-
Photo 20 of 45
-
Photo 21 of 45
-
Photo 22 of 45
-
Photo 23 of 45
-
Photo 24 of 45
-
Photo 25 of 45
-
Photo 26 of 45
-
Photo 27 of 45
-
Photo 28 of 45
-
Photo 29 of 45
-
Photo 30 of 45
-
Photo 31 of 45
-
Photo 32 of 45
-
Photo 33 of 45
-
Photo 34 of 45
-
Photo 35 of 45
-
Photo 36 of 45
-
Photo 37 of 45
-
Photo 38 of 45
-
Photo 39 of 45
-
Photo 40 of 45
-
Photo 41 of 45
-
Photo 42 of 45
-
Photo 43 of 45
-
Photo 44 of 45
-
Photo 45 of 45
Video Tour Website
Larger map options:
Listed by eXp Realty
Data was last updated July 1, 2025 at 05:15 PM (UTC)
- LORI LANCASTER
- RE/MAX PENTICTON REALTY
- 1 (250) 4889554
- Contact by Email
REALTOR®, REALTORS®, and the REALTOR® logo are certification marks that are owned by REALTOR®
Canada Inc. and licensed exclusively to The Canadian Real Estate Association (CREA). These
certification marks identify real estate professionals who are members of CREA and who
must abide by CREA’s By‐Laws, Rules, and the REALTOR® Code. The MLS® trademark and the
MLS® logo are owned by CREA and identify the quality of services provided by real estate
professionals who are members of CREA.
The information contained on this site is based in whole or in part on information that is provided by
members of The Canadian Real Estate Association, who are responsible for its accuracy.
CREA reproduces and distributes this information as a service for its members and assumes
no responsibility for its accuracy.
Website is operated by a brokerage or salesperson who is a member of The Canadian Real Estate Association.
The listing content on this website is protected by copyright and
other laws, and is intended solely for the private, non‐commercial use by individuals. Any
other reproduction, distribution or use of the content, in whole or in part, is specifically
forbidden. The prohibited uses include commercial use, “screen scraping”, “database
scraping”, and any other activity intended to collect, store, reorganize or manipulate data on
the pages produced by or displayed on this website.
powered by myRealPage.com

