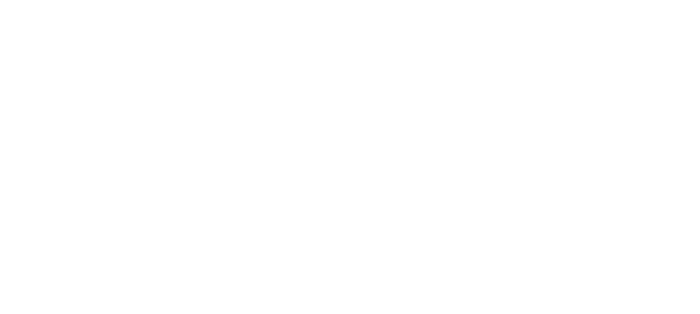2235 Baskin Street Unit# 116
Main South
Penticton
V2A 8A8
$374,900
Single Family
beds: 2
baths: 2.0
1,081 sq. ft.
built: 1990
- Status:
- Active
- Prop. Type:
- Single Family
- MLS® Num:
- 10329313
- Bedrooms:
- 2
- Bathrooms:
- 2
- Year Built:
- 1990
- Photos (22)
- Schedule / Email
- Send listing
- Mortgage calculator
- Print listing
Schedule a viewing:
Cancel any time.
Pride of ownership is evident in this extremely well-kept townhome. Experience the perfect blend of comfort and convenience in this one-level, 2-bedroom, 2-bathroom rancher-style townhome. Ideally situated just a minute from Cherry Lane Mall, this home is part of a quiet 55+ pet-free community designed for low-maintenance living in the heart of Penticton. Step into an inviting open floor plan that features a spacious living room, perfect for relaxing or entertaining. The primary suite offers generous closet space and a private 3-piece ensuite, while the second bedroom is ideal as a guest room or home office, complemented by a 4-piece main bathroom. Additional conveniences include a large laundry room and covered parking for two vehicles right at the front door. With low monthly fees, thanks to its self-managed strata, this home is a budget-friendly option for retirees. Enjoy easy access to shopping, nearby walking paths, and Penticton's finest amenities. Ready for immediate occupancy, this move-in-ready gem at Park Place offers an affordable, carefree retirement lifestyle. (id:2493)
- Property Type:
- Single Family
- Common Interest:
- Condo/Strata
- Property Attached:
- Yes
- Total Living Area:
- 1,081 sq. ft.100 m2
- Zoning:
- Unknown
- Association Fee:
- 350.0
- Association Fee Frequency:
- Monthly
- Association Fee Includes:
- Waste Removal, Ground Maintenance, Water, Insurance, Other, See Remarks, Reserve Fund Contributions, Sewer
- Taxes:
- $1,918.32 / -
- Community:
- Main South
- Community Features:
- Adult Oriented, Pets not Allowed, Seniors Oriented
- Structure Type:
- Row / Townhouse
- Appliances Included:
- Washer, Refrigerator, Range - Electric, Dishwasher, Dryer
- Bedrooms:
- 2
- Bathrooms:
- 2.0
- Half Bathrooms:
- 1
- Roof:
- Asphalt shingle, Unknown
- Cooling:
- Wall unit
- Fireplace:
- No
- Heating:
- Baseboard heaters, Electric
- Roof Style:
- Asphalt shingle, Unknown
- # Storeys:
- 1.0
- Water:
- Municipal water
- Sewer:
- Municipal sewage system
- Lot Features:
- Level lot
- Parking:
- Carport, RV, See Remarks
- Floor
- Type
- Size
- Other
- Main level
- Primary Bedroom
- 13'6"4.11 m × 11'1"3.38 m
- -
- Main level
- Bedroom
- 11'1"3.38 m × 10'9"3.28 m
- -
- Main level
- Laundry room
- 10'5"3.18 m × 5'4"1.63 m
- -
- Main level
- Dining room
- 12'5"3.78 m × 8'7"2.62 m
- -
- Main level
- Living room
- 16'4"4.98 m × 13'2"4.01 m
- -
- Main level
- Kitchen
- 13'5"4.09 m × 10'4"3.15 m
- -
- Floor
- Ensuite
- Pieces
- Other
- Main level
- Yes
- 2
- Main level
- No
- 3
-
Photo 1 of 22
-
Photo 2 of 22
-
Photo 3 of 22
-
Photo 4 of 22
-
Photo 5 of 22
-
Photo 6 of 22
-
Photo 7 of 22
-
Photo 8 of 22
-
Photo 9 of 22
-
Photo 10 of 22
-
Photo 11 of 22
-
Photo 12 of 22
-
Photo 13 of 22
-
Photo 14 of 22
-
Photo 15 of 22
-
Photo 16 of 22
-
Photo 17 of 22
-
Photo 18 of 22
-
Photo 19 of 22
-
Photo 20 of 22
-
Photo 21 of 22
-
Photo 22 of 22
Larger map options:
Listed by Chamberlain Property Group
Data was last updated December 26, 2024 at 09:45 AM (UTC)
Area Statistics
- Listings on market:
- 125
- Avg list price:
- $1,100,000
- Min list price:
- $69,000
- Max list price:
- $2,599,000
- Avg days on market:
- 101
- Min days on market:
- 7
- Max days on market:
- 772
- Avg price per sq.ft.:
- $515.22
These statistics are generated based on the current listing's property type
and located in
Main South. Average values are
derived using median calculations.
- LORI LANCASTER
- RE/MAX PENTICTON REALTY
- 1 (250) 4889554
- Contact by Email
REALTOR®, REALTORS®, and the REALTOR® logo are certification marks that are owned by REALTOR®
Canada Inc. and licensed exclusively to The Canadian Real Estate Association (CREA). These
certification marks identify real estate professionals who are members of CREA and who
must abide by CREA’s By‐Laws, Rules, and the REALTOR® Code. The MLS® trademark and the
MLS® logo are owned by CREA and identify the quality of services provided by real estate
professionals who are members of CREA.
The information contained on this site is based in whole or in part on information that is provided by
members of The Canadian Real Estate Association, who are responsible for its accuracy.
CREA reproduces and distributes this information as a service for its members and assumes
no responsibility for its accuracy.
Website is operated by a brokerage or salesperson who is a member of The Canadian Real Estate Association.
The listing content on this website is protected by copyright and
other laws, and is intended solely for the private, non‐commercial use by individuals. Any
other reproduction, distribution or use of the content, in whole or in part, is specifically
forbidden. The prohibited uses include commercial use, “screen scraping”, “database
scraping”, and any other activity intended to collect, store, reorganize or manipulate data on
the pages produced by or displayed on this website.
powered by myRealPage.com

