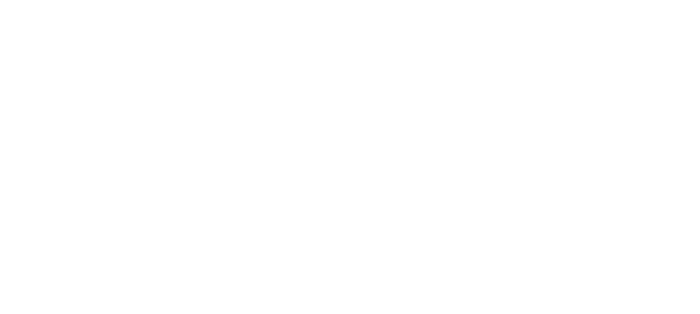2285 Atkinson Street Unit# 502
Main South
Penticton
V2A 8R7
$580,000
Single Family
beds: 3
baths: 2.0
1,430 sq. ft.
built: 2006
- Status:
- Active
- Prop. Type:
- Single Family
- MLS® Num:
- 10332486
- Bedrooms:
- 3
- Bathrooms:
- 2
- Year Built:
- 2006
- Photos (43)
- Schedule / Email
- Send listing
- Mortgage calculator
- Print listing
Schedule a viewing:
Cancel any time.
Take in the beautiful unobstructed mountain views from this south east corner unit located in the desirable complex of Cherry Lane Towers. This is a fantastic flowing floorplan with an open living concept. Enjoy that Southern exposure from the two balconies providing lots of light . Enjoy your cozy living room with the gas fire place and large flat screen tv perfectly placed above the mantel. This is a great find with two bedrooms, a large den, large laundry room, private foyer, two bathrooms one being an ensuite with a medical bath tub shower. Known as one of Penticton's finest 55+ complexes providing a rec room, secure underground parking, a storage locker, and close to Cherry Lane mall, and all its amenities. Experience the lifestyle you deserve and don't miss out on this one. Easy to view and quick possession possible. Strata fees $505.85 (id:2493)
- Property Type:
- Single Family
- Common Interest:
- Condo/Strata
- Property Attached:
- Yes
- Total Living Area:
- 1,430 sq. ft.133 m2
- Zoning:
- Unknown
- Association Fee:
- 505.85
- Association Fee Frequency:
- Monthly
- Association Fee Includes:
- Property Management, Waste Removal, Ground Maintenance, Water, Insurance, Other, See Remarks, Reserve Fund Contributions
- Taxes:
- $2,907 / -
- Community:
- Main South
- Community Features:
- Seniors Oriented, Pets Allowed
- Structure Type:
- Apartment
- Bedrooms:
- 3
- Bathrooms:
- 2.0
- Half Bathrooms:
- 0
- Cooling:
- Central air conditioning
- Fireplace:
- No
- Heating:
- Forced air
- # Storeys:
- 1.0
- Water:
- Municipal water
- Sewer:
- Municipal sewage system
- Parking:
- Underground
- Total Parking Spaces:
- 1
- Floor
- Type
- Size
- Other
- Main level
- Laundry room
- 11'6"3.51 m × 7'10"2.39 m
- -
- Main level
- Bedroom
- 14'10"4.52 m × 12'8"3.86 m
- -
- Main level
- Bedroom
- 11'8"3.56 m × 11'7"3.53 m
- -
- Main level
- Primary Bedroom
- 13'5"4.09 m × 12'8"3.86 m
- -
- Main level
- Kitchen
- 12'10"3.91 m × 9'2"2.79 m
- -
- Main level
- Living room
- 20'6.10 m × 19'8"5.99 m
- -
- Floor
- Ensuite
- Pieces
- Other
- Main level
- No
- 3
- 5'10" x 9'4"
- Main level
- Yes
- 3
- 5'10" x 10'9"
-
Building Entrance
-
Living Room
-
Dining Room
-
Nook
-
Kitchen
-
Kitchen
-
Nook
-
Living Room
-
Balcony View
-
Building View
-
Building View
-
Building View
-
Building View
-
Building View
-
Hallway
-
Hallway
-
Bedroom
-
Bedroom
-
Utility and Laundry
-
Laundry area
-
Bathroom
-
Hallway
-
Bedroom
-
Bedroom
-
Kitchen to Living room view
-
Kitchen
-
Living Room
-
Living Room
-
Living Room
-
Living room to Kitchen
-
Living Room View
-
Covered Balcony
-
Balcony
-
Balcony View
-
Covered Balcony
-
Primary Bedroom
-
Primary Bedroom
-
Ensuite
-
Walk-in-closet
-
Primary Bedroom
-
Balcony View
-
Deck area
-
Floor - Plan
Larger map options:
Listed by Parker Real Estate
Data was last updated January 21, 2025 at 05:15 AM (UTC)
Area Statistics
- Listings on market:
- 119
- Avg list price:
- $899,999
- Min list price:
- $84,900
- Max list price:
- $2,299,000
- Avg days on market:
- 96
- Min days on market:
- 1
- Max days on market:
- 798
- Avg price per sq.ft.:
- $310.99
These statistics are generated based on the current listing's property type
and located in
Main South. Average values are
derived using median calculations.
- LORI LANCASTER
- RE/MAX PENTICTON REALTY
- 1 (250) 4889554
- Contact by Email
REALTOR®, REALTORS®, and the REALTOR® logo are certification marks that are owned by REALTOR®
Canada Inc. and licensed exclusively to The Canadian Real Estate Association (CREA). These
certification marks identify real estate professionals who are members of CREA and who
must abide by CREA’s By‐Laws, Rules, and the REALTOR® Code. The MLS® trademark and the
MLS® logo are owned by CREA and identify the quality of services provided by real estate
professionals who are members of CREA.
The information contained on this site is based in whole or in part on information that is provided by
members of The Canadian Real Estate Association, who are responsible for its accuracy.
CREA reproduces and distributes this information as a service for its members and assumes
no responsibility for its accuracy.
Website is operated by a brokerage or salesperson who is a member of The Canadian Real Estate Association.
The listing content on this website is protected by copyright and
other laws, and is intended solely for the private, non‐commercial use by individuals. Any
other reproduction, distribution or use of the content, in whole or in part, is specifically
forbidden. The prohibited uses include commercial use, “screen scraping”, “database
scraping”, and any other activity intended to collect, store, reorganize or manipulate data on
the pages produced by or displayed on this website.
powered by myRealPage.com

