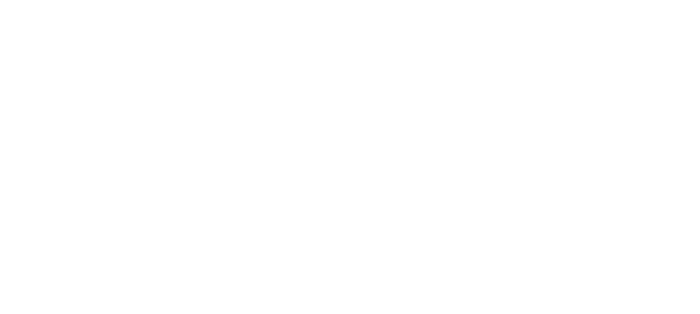162 COLDRON Court
Main South
Penticton
V2A 8G9
$699,900
Single Family
beds: 3
baths: 3.0
1,672 sq. ft.
built: 1990
- Status:
- Active
- Prop. Type:
- Single Family
- MLS® Num:
- 10343827
- Bedrooms:
- 3
- Bathrooms:
- 3
- Year Built:
- 1990
- Photos (14)
- Schedule / Email
- Send listing
- Mortgage calculator
- Print listing
Schedule a viewing:
Cancel any time.
Seize the opportunity to own a ranch-style home at the end of a quiet cul-de-sac. This three-bedroom, three-bathroom home's thoughtful design emphasizes comfort, efficiency, and accessibility. Upon entry, you are greeted by an inviting, open-concept living space that exudes warmth and simplicity. The home's two primary bedrooms offer a unique value proposition, allowing for maximum flexibility to accommodate varying family needs or guest accommodations. Each room is filled with an abundance of natural light streaming through the new Low-E windows. The improved insulation - boasting an R60 rating - along with the high-efficiency furnace, ensures year-round comfort and optimized energy savings. The hub of this home is undoubtedly the kitchen, which flawlessly transitions into the surrounding living spaces. Adjacent to the kitchen is the deck, beckoning for alfresco dining or sunset viewing. Rounding out this home's appeal is the well-manicured backyard, promising endless opportunities for outdoor entertainment or restful solitude. Its central location puts you just minutes away from the local mall, park, and channel, offering convenience without compromising on tranquility. (id:2493)
- Property Type:
- Single Family
- Common Interest:
- Freehold
- Property Attached:
- No
- Total Living Area:
- 1,672 sq. ft.155 m2
- Zoning:
- Unknown
- Taxes:
- $4,129 / -
- Community:
- Main South
- Exterior Features:
- Stucco
- Security Features:
- Security system
- Structure Type:
- House
- Appliances Included:
- Washer, Refrigerator, Range - Gas, Dryer
- Home Style:
- Ranch
- Bedrooms:
- 3
- Bathrooms:
- 3.0
- Half Bathrooms:
- 0
- Roof:
- Asphalt shingle, Unknown
- Cooling:
- Central air conditioning
- Fireplace:
- Yes
- Fireplaces:
- 1
- Fireplace Type:
- Gas, Unknown
- Heating:
- Forced air, See remarks
- Roof Style:
- Asphalt shingle, Unknown
- # Storeys:
- 1.0
- Water:
- Municipal water
- Sewer:
- Municipal sewage system
- Basement:
- Crawl space
- Lot Size:
- 6,098 sq. ft.567 m2
- Lot Details:
- 0.14
- Lot Features:
- Cul-de-sac
- Parking:
- Attached Garage
- Total Parking Spaces:
- 1
- Road Surface:
- Cul de sac
- Floor
- Type
- Size
- Other
- Main level
- Primary Bedroom
- 21'6.40 m × 13'3.96 m
- -
- Main level
- Primary Bedroom
- 12'3.66 m × 12'3.66 m
- -
- Main level
- Living room
- 19'5.79 m × 13'3.96 m
- -
- Main level
- Laundry room
- 6'1.83 m × 5'1.52 m
- -
- Main level
- Kitchen
- 16'4.88 m × 10'3.05 m
- -
- Main level
- Dining room
- 15'4.57 m × 11'3.35 m
- -
- Main level
- Den
- 10'3.05 m × 9'2.74 m
- -
- Main level
- Bedroom
- 11'3.35 m × 11'3.35 m
- -
- Floor
- Ensuite
- Pieces
- Other
- Main level
- Yes
- 3
- Main level
- Yes
- 3
- Main level
- No
- 4
Larger map options:
Listed by eXp Realty - Skaha
Data was last updated April 19, 2025 at 05:15 PM (UTC)
Area Statistics
- Listings on market:
- 161
- Avg list price:
- $609,900
- Min list price:
- $130,000
- Max list price:
- $2,349,000
- Avg days on market:
- 50
- Min days on market:
- 1
- Max days on market:
- 886
- Avg price per sq.ft.:
- $485.2
These statistics are generated based on the current listing's property type
and located in
Main South. Average values are
derived using median calculations.
- LORI LANCASTER
- RE/MAX PENTICTON REALTY
- 1 (250) 4889554
- Contact by Email
REALTOR®, REALTORS®, and the REALTOR® logo are certification marks that are owned by REALTOR®
Canada Inc. and licensed exclusively to The Canadian Real Estate Association (CREA). These
certification marks identify real estate professionals who are members of CREA and who
must abide by CREA’s By‐Laws, Rules, and the REALTOR® Code. The MLS® trademark and the
MLS® logo are owned by CREA and identify the quality of services provided by real estate
professionals who are members of CREA.
The information contained on this site is based in whole or in part on information that is provided by
members of The Canadian Real Estate Association, who are responsible for its accuracy.
CREA reproduces and distributes this information as a service for its members and assumes
no responsibility for its accuracy.
Website is operated by a brokerage or salesperson who is a member of The Canadian Real Estate Association.
The listing content on this website is protected by copyright and
other laws, and is intended solely for the private, non‐commercial use by individuals. Any
other reproduction, distribution or use of the content, in whole or in part, is specifically
forbidden. The prohibited uses include commercial use, “screen scraping”, “database
scraping”, and any other activity intended to collect, store, reorganize or manipulate data on
the pages produced by or displayed on this website.
powered by myRealPage.com

