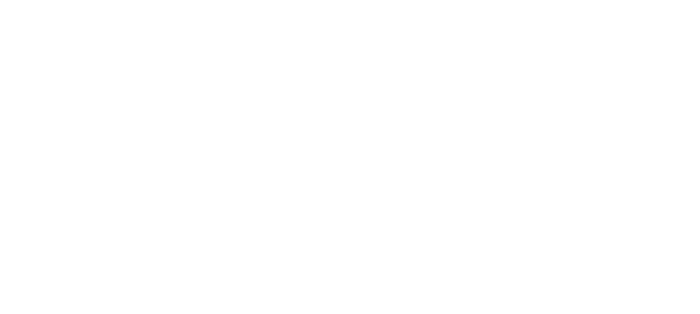1675 Penticton Avenue Unit# 150
Columbia/Duncan
Penticton
V2A 9E2
$749,900
Single Family
beds: 2
baths: 2.0
1,264 sq. ft.
built: 2016
- Status:
- Active
- Prop. Type:
- Single Family
- MLS® Num:
- 10343938
- Bedrooms:
- 2
- Bathrooms:
- 2
- Year Built:
- 2016
- Photos (19)
- Schedule / Email
- Send listing
- Mortgage calculator
- Print listing
Schedule a viewing:
Cancel any time.
This 2 bedroom plus den, 2 bathroom home has an open concept layout perfect for entertaining. The modern kitchen boasts sleek appliances and a large island making meal prep a delight. Retreat to the primary suite, complete with a large ensuite bathroom with a soaker tub and walk in shower. The second bedroom is equally inviting offering comfort and privacy. Relax on the private patio, complete with a retractable awning and when the stars come out, take a dip in the rejuvenating hot tub, a perfect way to end the day. With a double garage, you'll have plenty of room for 2 vehicles and storage. This bare land strata property is in the sought after 'Bridgewater' community where you can enjoy the balance of peaceful living while still being conveniently close to shopping, dining, and recreational activities. (id:2493)
- Property Type:
- Single Family
- Common Interest:
- Condo/Strata
- Property Attached:
- No
- Total Living Area:
- 1,264 sq. ft.117 m2
- Zoning:
- Residential
- Association Fee:
- 99.0
- Association Fee Frequency:
- Monthly
- Association Fee Includes:
- Property Management
- Taxes:
- $3,436.42 / -
- Community:
- Columbia/Duncan
- Exterior Features:
- Other
- Community Features:
- Pets Allowed With Restrictions
- Security Features:
- Security system, Smoke Detector Only
- Structure Type:
- House
- Appliances Included:
- Refrigerator, Range - Gas, Dishwasher, Microwave, Washer & Dryer
- Home Style:
- Ranch
- Bedrooms:
- 2
- Bathrooms:
- 2.0
- Half Bathrooms:
- 0
- Roof:
- Asphalt shingle, Unknown
- Cooling:
- Central air conditioning
- Fireplace:
- Yes
- Fireplaces:
- 1
- Fireplace Type:
- Gas, Unknown
- Floor finish:
- Mixed Flooring
- Heating:
- Forced air, See remarks
- Roof Style:
- Asphalt shingle, Unknown
- # Storeys:
- 1.0
- Water:
- Municipal water
- Sewer:
- Municipal sewage system
- Basement:
- Crawl space
- Fence Type:
- Page Wire
- Lot Size:
- 3,920 sq. ft.364 m2
- Lot Details:
- 0.09
- Lot Features:
- Cul-de-sac, Level lot, Corner Site, Central island
- Parking:
- Attached Garage
- Total Parking Spaces:
- 2
- Road Surface:
- Cul de sac
- Floor
- Type
- Size
- Other
- Main level
- Bedroom
- 10'3.05 m × 10'3.05 m
- -
- Main level
- Primary Bedroom
- 14'4.27 m × 12'3.66 m
- -
- Main level
- Den
- 11'3.35 m × 5'6"1.68 m
- -
- Main level
- Kitchen
- 11'6"3.51 m × 10'3.05 m
- -
- Main level
- Dining room
- 11'6"3.51 m × 9'3"2.82 m
- -
- Main level
- Living room
- 21'3"6.48 m × 19'6"5.94 m
- -
- Floor
- Ensuite
- Pieces
- Other
- Main level
- No
- 3
- Main level
- Yes
- 5
Larger map options:
Listed by Royal Lepage Locations West
Data was last updated April 19, 2025 at 05:15 PM (UTC)
Area Statistics
- Listings on market:
- 45
- Avg list price:
- $875,000
- Min list price:
- $95,000
- Max list price:
- $2,000,000
- Avg days on market:
- 74
- Min days on market:
- 2
- Max days on market:
- 234
- Avg price per sq.ft.:
- $379.61
These statistics are generated based on the current listing's property type
and located in
Columbia/Duncan. Average values are
derived using median calculations.
- LORI LANCASTER
- RE/MAX PENTICTON REALTY
- 1 (250) 4889554
- Contact by Email
REALTOR®, REALTORS®, and the REALTOR® logo are certification marks that are owned by REALTOR®
Canada Inc. and licensed exclusively to The Canadian Real Estate Association (CREA). These
certification marks identify real estate professionals who are members of CREA and who
must abide by CREA’s By‐Laws, Rules, and the REALTOR® Code. The MLS® trademark and the
MLS® logo are owned by CREA and identify the quality of services provided by real estate
professionals who are members of CREA.
The information contained on this site is based in whole or in part on information that is provided by
members of The Canadian Real Estate Association, who are responsible for its accuracy.
CREA reproduces and distributes this information as a service for its members and assumes
no responsibility for its accuracy.
Website is operated by a brokerage or salesperson who is a member of The Canadian Real Estate Association.
The listing content on this website is protected by copyright and
other laws, and is intended solely for the private, non‐commercial use by individuals. Any
other reproduction, distribution or use of the content, in whole or in part, is specifically
forbidden. The prohibited uses include commercial use, “screen scraping”, “database
scraping”, and any other activity intended to collect, store, reorganize or manipulate data on
the pages produced by or displayed on this website.
powered by myRealPage.com

